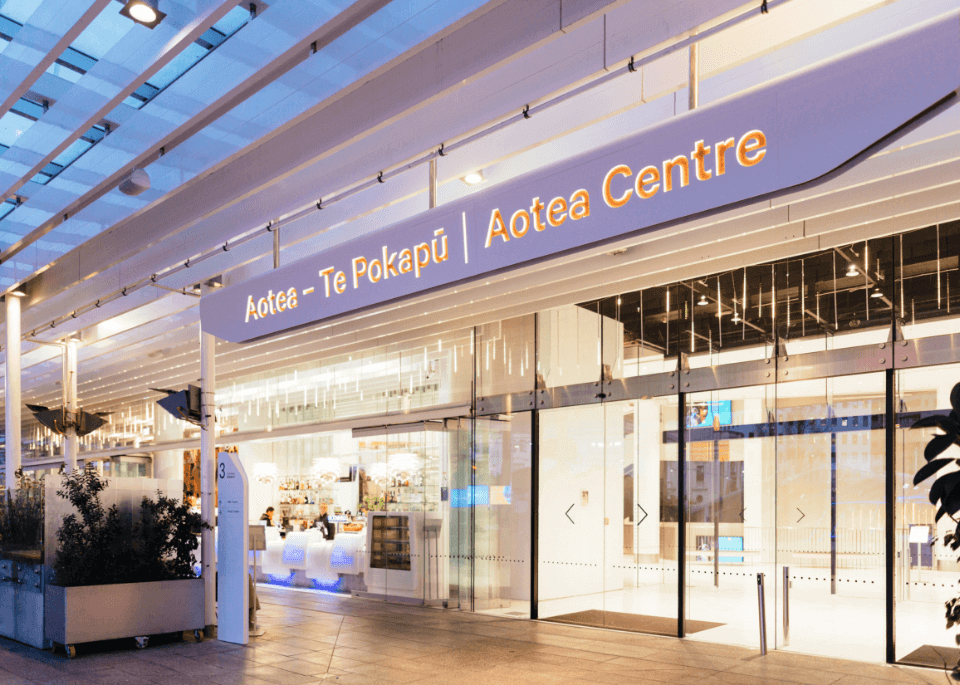Introduction
Aotea – Te Pokapū | Aotea Centre is the flagship venue among thirteen iconic venues for Auckland Conventions, Venues & Events. Located in the heart of Auckland city, Aotea Centre is a vibrant home for performing arts as well as an ideal venue for conferences, trade shows, meetings, gala dinners, cocktail functions and more.
Housing one of New Zealand’s largest modern tiered auditorium, it can seat more than 2,000 people over three levels. The expansive foyers and range of flexible meeting spaces with multiple breakout rooms, make Aotea – Te Pokapū | Aotea Centre the ideal venue to host small intimate gatherings as well as large, world-class conferences.
Aotea – Te Pokapū | Aotea Centre's location in the heart of Auckland city, means shopping, dining, accommodation and entertainment are all within easy walking distance, as are public transport options.
The building boasts the latest cutting edge technology throughout. All spaces have both wired and wireless connections, and rooms can be easily data-linked, making the venue ideal for large conventions requiring multiple rooms.
Read more about our Booking Policy here.





