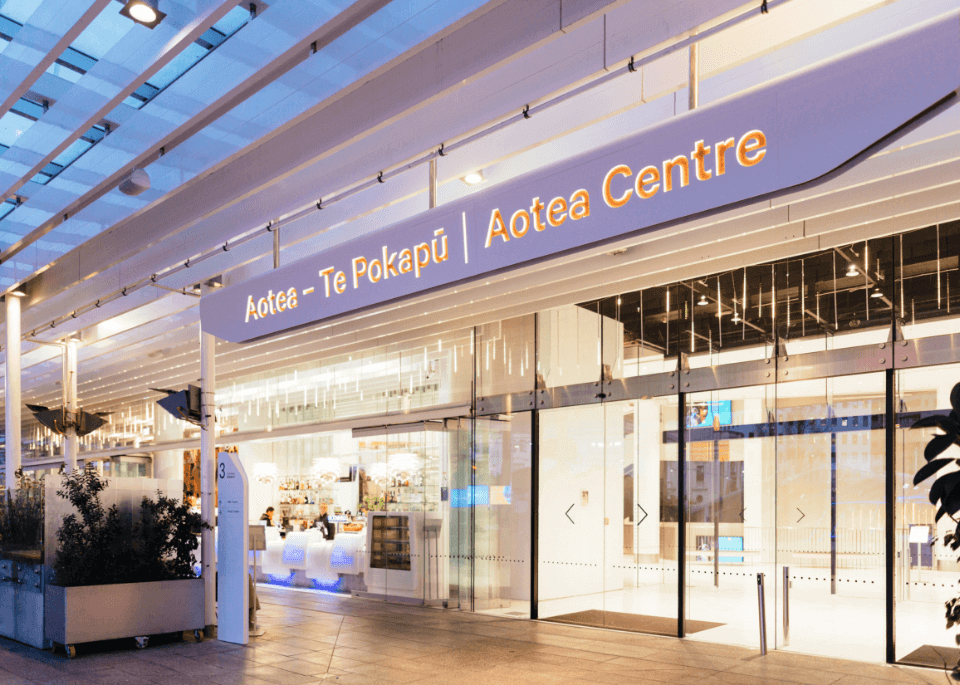Hunua Rooms offer four different configuration options within Aotea – Te Pokapū | Aotea Centre, creating a dynamic & contemporary event space suited towards the ever-changing landscape of modern-day event requirements.
Utilising retractable walls, the 909 m2 area can be divided into three individual rooms with private foyer, or used as one large space. Individual rooms range from 180 m2 to 204 m2 and can accommodate up to 120 guests in a banquet setting or 186 theatre style. Combining the three rooms and private foyer creates a space with the capacity to seat up to 580 guests for dinner or 900 for a cocktail reception. This space is also ideal for exhibitions and can accommodate up 32 exhibition booths.
From a design perspective, three large 4.2 metre-high doors complement the Hunua Rooms and give events within a grand entrance & feel which in turn are naturally lit by a large 74 m2 motorised skylight. Custom carpet reflects the depictions of Waihorotiu Stream that once flowed through where Aotea – Te Pokapū | Aotea Centre is now located and wood accent panelling that ties in with overall venue theme.
The rooms can also be linked via an internal staircase to the Waitakere Rooms for events in need of additional breakout rooms or a pre-banquet cocktail area.
This event space perfect for hosting banquet, classroom, cocktail, or theatre-style events.


