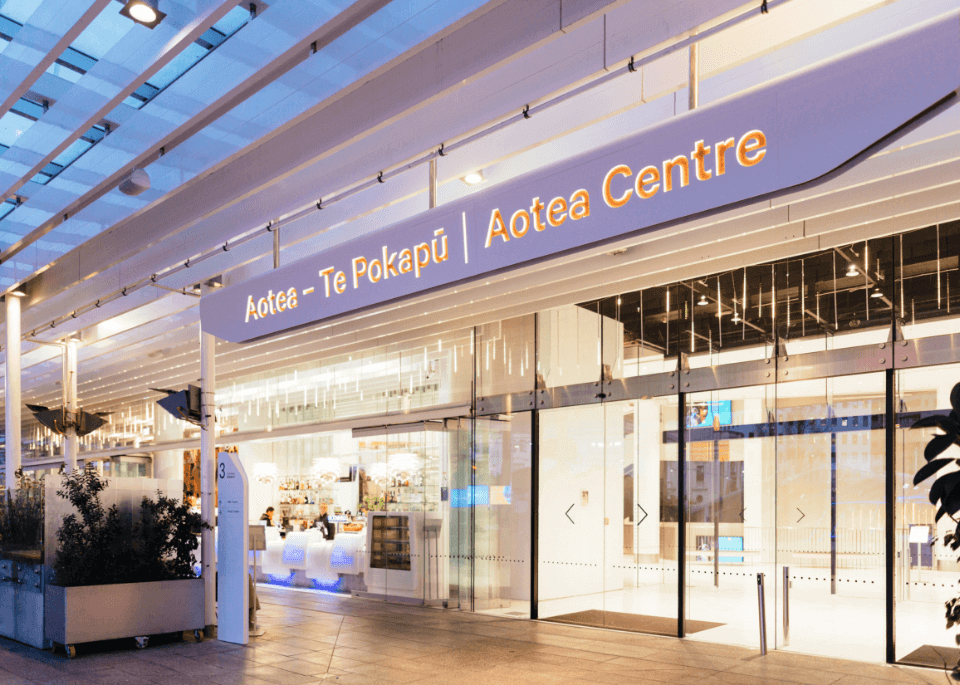Introduction
The Civic, built in 1929, is one of the few remaining atmospheric theatres in the world specifically designed as a 'movie palace' for talking pictures ('talkies'). The first purpose-built cinema of this type in the country, The Civic has become a much-loved Auckland landmark and entertainment venue.
The Civic Theatre underwent an extensive refit in the late 1990s and as a result the venue combines 1920's glamour with modern technology.
All rooms within The Civic are unique and create a sense of atmosphere and occasion.
Additional elements such as the large Indian/North African-themed foyer, sweeping double staircases and extensive circulation space around the ornate bars make The Civic very well-suited for large events.
The Civic is a popular venue for gala dinners, cocktail parties, awards ceremonies and hostings.
Read more about our Booking Policy here.


