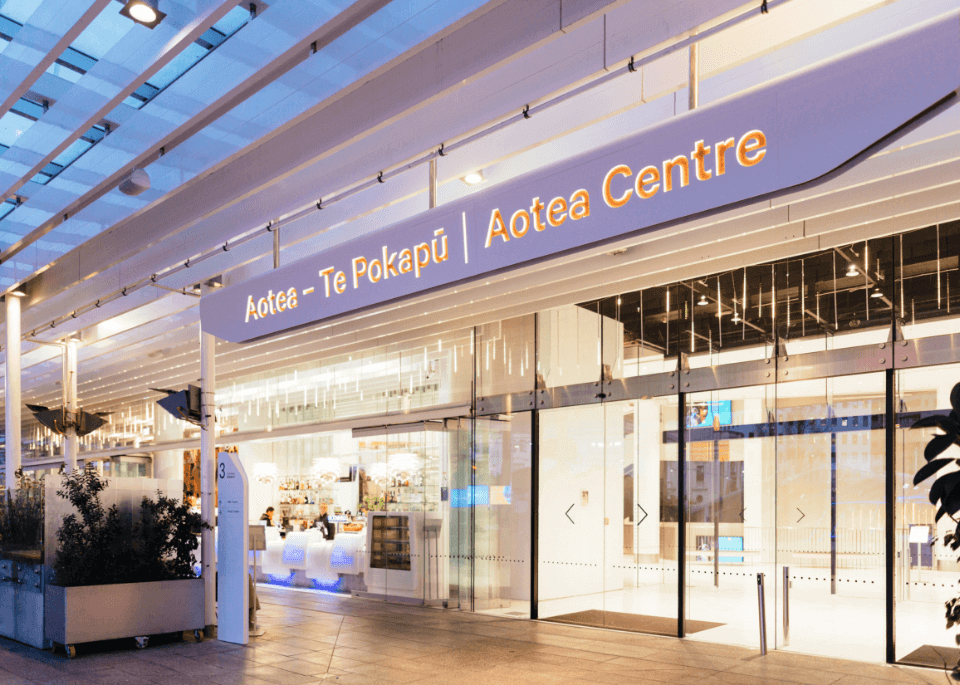Introduction
The Cloud is a unique, modern structure that has become a landmark on Queens Wharf, next to Shed 10, along Auckland’s waterfront.
The Cloud reflects Aotearoa - Land of the Long White Cloud.
Built as a temporary structure to accommodate an inner-city fan zone during Rugby World Cup 2011, it has since won a place in the hearts of Aucklanders and visitors alike.
The Cloud is a multi-purpose venue ideal for exhibitions, cocktail functions, meetings, dinners, weddings and large-scale events.
At almost 180m long, the pillar-less exhibition floor can accommodate 107 exhibition stands, 1,500 people for a seated dinner, 2,000 guests for cocktails and works exceptionally well for large-scale events.
The Lower Mezzanine room at the northern end of The Cloud offers unparalleled views of the Waitematā Harbour.




