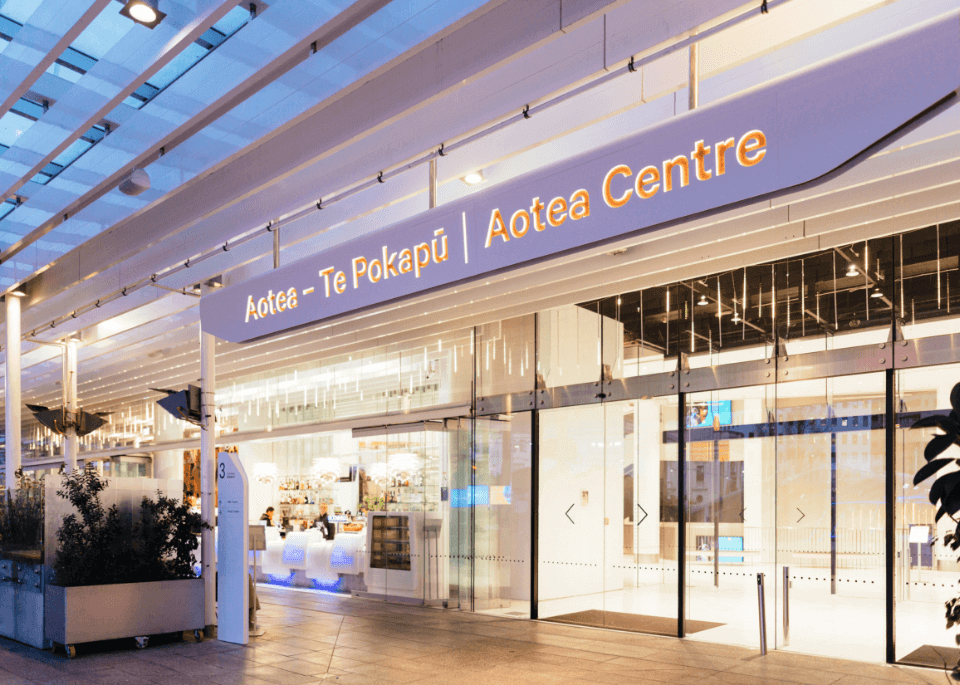Introduction
Viaduct Events Centre, located on Auckland’s vibrant waterfront, is a premium venue boasting seven stunning spaces, including a banquet space for up to 1,200 guests.
With 6,000m² of space spanning three levels, the building has been designed to a five star environmental standard and makes the most of its impressive waterfront location with glass walls, balconies and easy access to the wharf.
The Viaduct Events Centre takes pride of place in Auckland's reinvigorated Wynyard Quarter. Restaurants, cafes and public spaces have combined to create a stunning waterfront walk enjoyed by both locals and visitors. The venue is just a few minutes’ walk from the city centre where a wide-range of accommodation is available.
Not only has the venue been praised for its location and design, but also for its technical facilities and smooth running of functions. The Auckland Conventions team ensure each and every event is a success.
The architecturally designed Viaduct Events Centre has been built to high environmental and sustainability standards.
Read more about our Booking Policy here.





